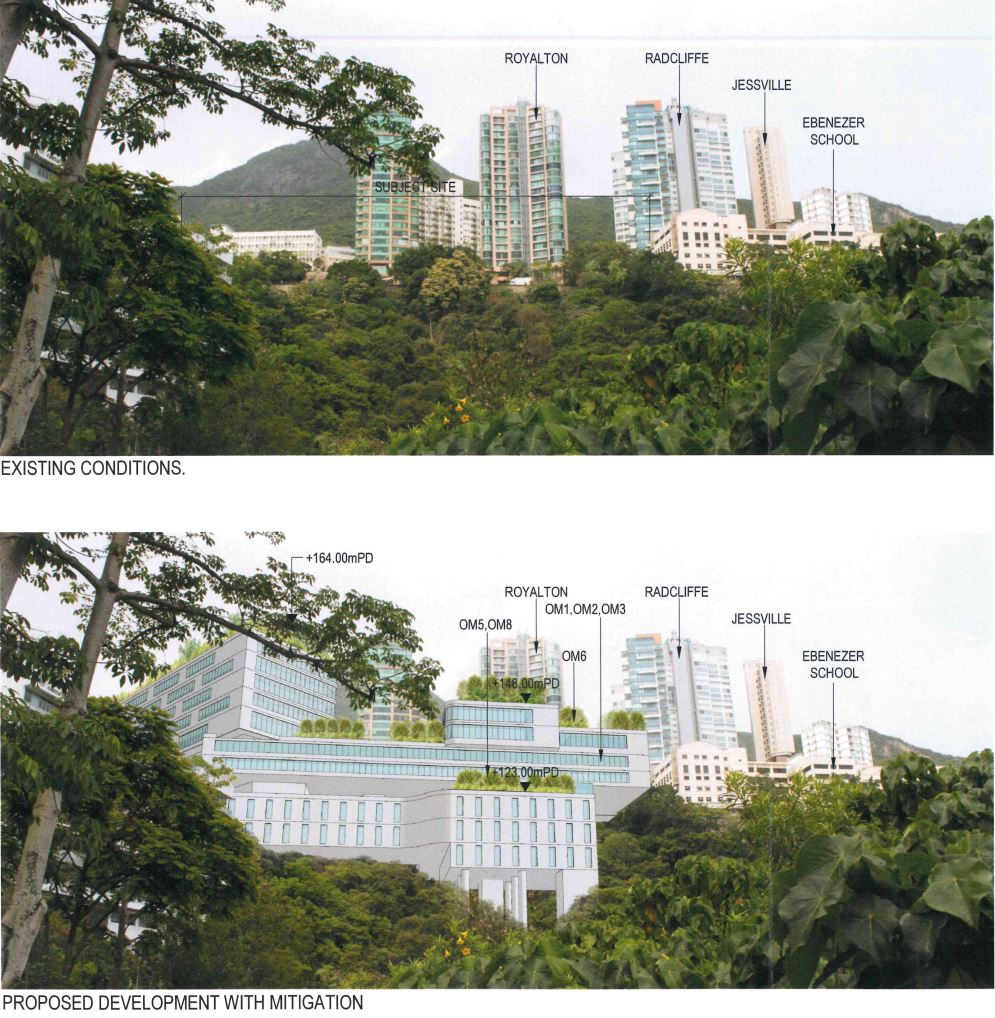As HKU only provided a hard copy of the full information, we are hosting a scanned copy on-line below. HKU’s responses to the many comments confirm that there has been NO detailed evaluation of alternative site options. Moreover, the reduction in building height by 2m-5m is entirely negated by allowing roof top structures up to 10% of the building height!
In a letter yesterday to the Town Planning Board and Planning Department (link), we are urging them to allow the public to comment on the new information instead of rushing this through. We are not hopeful anyone is listening.
香港大學醫學院早前申請改劃沙宣道3號以東1.64公頃的綠化地帶,以興建實驗室大樓。他們遞交了進一步的資料(摘要連結),獲規劃署接受及豁免公布,變相剝奪了公眾人士就這些資料提交意見的機會。城規會於今個星期五的會議上討論這項規劃申請。
由於港大選擇不提供全份文件的電子版本,我們唯有將已掃描的版本放到網上供居民查閱。從港大的回應所見,他們根本沒有就其他選址進行詳細研究。雖然他們提出將大樓高度降低兩至五米,但是天台構築物的准許高度為大樓高度的一成,意味著整體高度沒有重大變化。
我們已去信城規會及規劃署(連結),促請他們讓公眾人士就港大的回應及新資料提供意見,而非快刀斬亂麻。對於他們會否聆聽訴求,我們實在不敢寄予厚望。
Additional information submitted by HKU on 15 November 2021
The documents below are scanned at the Planning Enquiry Counter, using a smartphone.
The objective is to allow residents of Pokfulam to understand the planning application details without having to go to the Planning Enquiry Counters.
香港大學於 15/11/2021 提交的進一步資料
以下文件是於「規劃資料查詢處」使用智能電話掃描合成的,以便薄扶林居民了解這個規劃申請的詳情。

