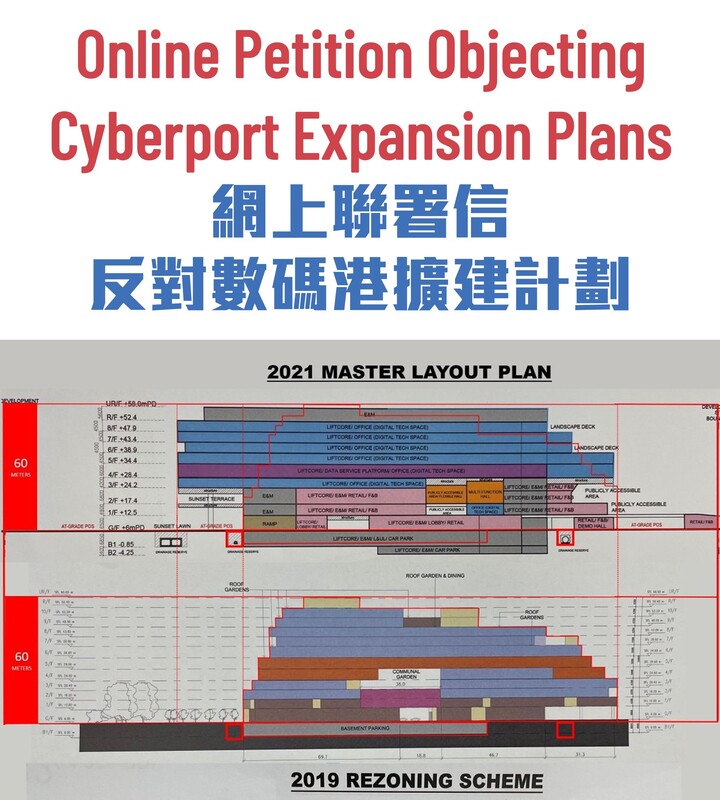The approved minutes of Town Planning Board meeting on 27 August were published last Friday. The voice of the 1,120 residents who signed online petition raising concerns over the plans was heard, but not by all Members: "....though with some dissenting views of individual Members, more Members considered that the applicant had demonstrated efforts to address major comments from the Board and the public....." (paragraph 32). The Board approved the 2021 master layout plan with various technical conditions. We will continue to monitor the development, and the enhancement of the park.
城規會8月27日的會議記錄於上星期五上載到其網站。1120名居參與網上聯署表達多方面的訴求,當日有多名城規會委員認同居民的觀點,但是其餘大部分委員覺得數碼港已充分修改方案回應城規會及居民的意見,詳情請參閱英文版會議記錄的第三十二段。城規會最終有條件地通過數碼港2021年的總綱發展藍圖。我們會繼續關注相關工程事宜及公園的改善方案。
1,120 signatures received objecting to the Cyberport expansion plans
We thank the residents who studied and commented on the Cyberport expansion plans. The Town Planning Board will examine the merits of all the submissions when they meet on 27 August 2021 to discuss the planning application.
1,120個簽名反對數碼港擴建計劃
我們感謝就數碼港擴建提供意見的居民。城市規劃委員會將於2021年8月27日開會討論這項規劃申請,並考慮意見的相關理據。
Revised layout plans for expansion of Cyberport (A/H10/95) have been submitted for approval to the Town Planning Board. The plans show a significantly larger building to occupy the Pokfulam waterfront.
Plans for “Cyberport 5” were first included in the Pok Fu Lam Outline Zoning Plan by the Town Planning Board in 2019. Cyberport will be permanently granted the entire 6.5ha popular waterfront park in Pokfulam. More than 20% will be lost with the construction of an access road and a new building with a GFA of 66,000 sqm. It's expected to be completed in 2025. Residents have yet to be consulted on what will happen with the rest of the park. Cyberport has meticulously avoided public consultation.
The Town Planning Board will meet on 27 August 2021 to discuss the plans. Deadline for public comments is 6 August 2021.
Cyberport refused to provide soft copy of the full submission papers
Despite many requests, Cyberport – our "flagship for Hong Kong's digital technology industry" with a “vision to be the hub” – has refused to release digital files of their expansion plans. Cyberport has chosen to only provide a hard copy of their 457 page planning application. Residents who want to understand the project would need to go to the Planning Enquiry Counter either in North Point or Shatin Government Offices to inspect the documents.
To assist residents, my office went to the 17/F of the North Point Government Offices and used an iPhone on a tripod with the Adobe Scan app to photograph the 457 pages. See video here. Click here for the “re-created” digital version of Cyberport’s print-out of its digital plans.
Cyberport has increased the size of the proposed new building
Analyses of the submission shows that Cyberport’s claim that the overall building height is lowered is misleading. Only a small section of the roof has been lowered by 2.6 meters. The rest of the roof height has been increased up to 58mPD. The promised staggered building height has been lost and the building is significantly wider. With a sharp increase in floor heights, the building bulk is now substantially larger than in the proposal approved previously by the Town Planning Board. See our comparison here.
Over 1050 signatures object to the new layout plans in an online petition
The online petition letter lists 36 objections, based on several grounds:
- Cyberport refuses to communicate directly with residents and the district council
- Cyberport refuses to provide a soft copy of the submission
- The claim that the visual impact has been eased is misleading
- The bulk of the building has been increased dramatically
- The proposed building at the waterfront is taller than nearby Cyberport buildings
- Extensive loss of public amenity
- The need for this building has not been justified with latest figures
- Data centres at the waterfront is a waste of precious land
- Traffic and transport concerns
數碼港已向城市規劃委員會提交新大樓的總綱發展藍圖,圖則顯示一座比原方案更大的建築物將座落於薄扶林海濱地段。
2019年修改分區計劃大綱圖時,當局已就數碼港五座進行相關改劃程序。當局會以永久形式向數碼港撥出海濱公園用地,樓面面積達6.6萬平方米的新大樓新大樓及其通道將佔據公園超過兩成的面積。新大樓預計於2025年落成。就公園餘下部分的改善計劃,居民暫時仍未能掌握細節。數碼港廻避進行公眾諮詢。
城規會將於2021年8月27日開會審批 。公眾人士遞交意見的截止日期為2021年8月6日。
數碼港拒絕提供規劃文件完整版的soft copy
數碼港,作為「香港數碼科技業的旗艦」、「願景是成為數碼科技樞紐」,多次拒絕我們的要求:為擴建項目的規劃文件提供 soft copy 電子版本供居民參考。他們選擇只以hard copy 版本入紙城規會,令希望了解項目詳情的人士需親自前往北角或沙田政府合署的規劃資料查詢處查閱457頁的文件。
為讓居民有機會充分了解此項目,我們早前前往北角政府合署17樓,使用腳架、iPhone 及 Adobe Scan app 將 457 頁的文件逐頁掃描,合成PDF檔案供大家下載。Youtbe 短片: 連結。大家可按連結瀏覽掃描版本的規劃文件。
數碼港新大樓的體積增大了
雖然當局指出已將新大樓的高度降低3米,但是我們發現新大樓的體積相比原方案卻明顯增大了。只有一小部分的天台降低了2.6米。其餘部分的天台增高至主水平基準以上58米。原先承諾的遞進高度設計消失,每層樓的高度比2019年方案有所增高,導致建築物體積變大了。請按連結瀏覽相關比較及分析。
暫時過1050名市民參與網上聯署,反對數碼港擴建的總綱發展藍圖
我們的網上聯署信共列出36點意見,覆蓋以下範疇:
- 數碼港拒絕與居民及區議會直接溝通
- 數碼港拒絕提供規劃文件完整版的soft copy
- 當局指已減少了對居民景觀影響的陳述是具誤導性
- 新大樓的體積相比原方案明顯增大了
- 位於海邊的新大樓,比現有數碼港建築物為高
- 休憩空間嚴重減少
- 當局未有提交最新數據以交待擴建的需要
- 於臨海地段設置數據中心是浪費寶貴的海濱用地
- 為道路及公共交通工具帶來負荷


